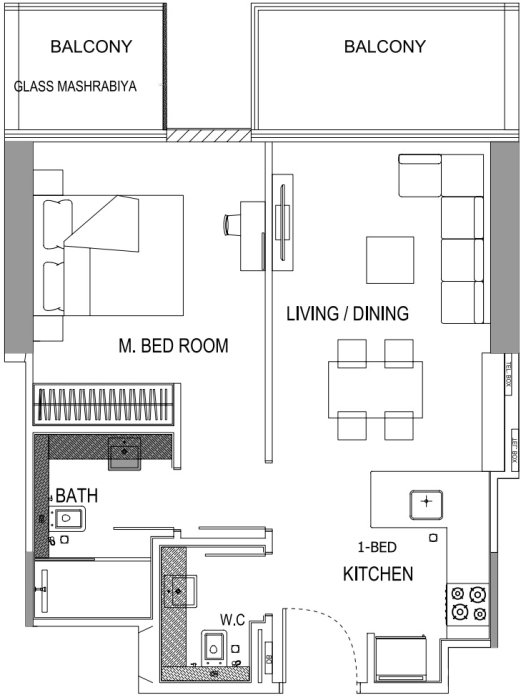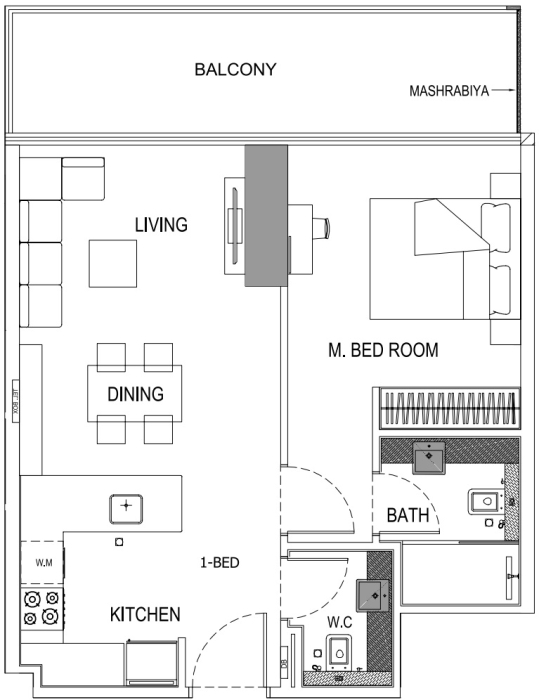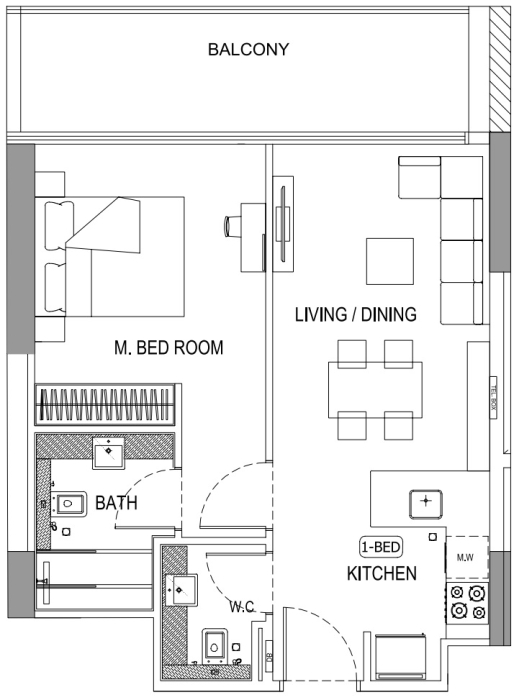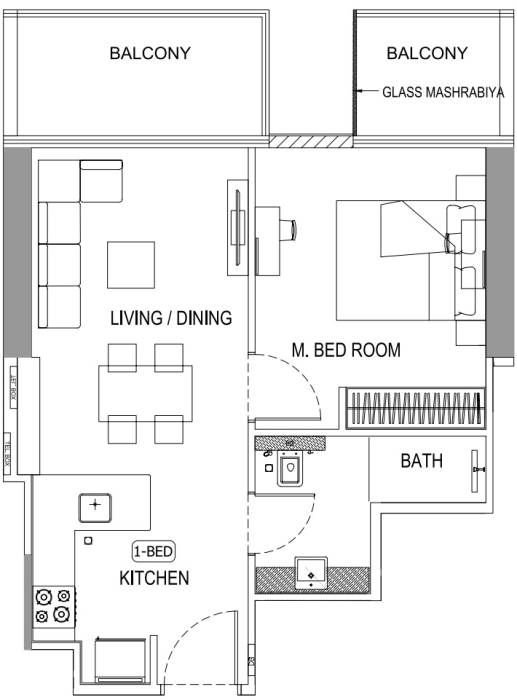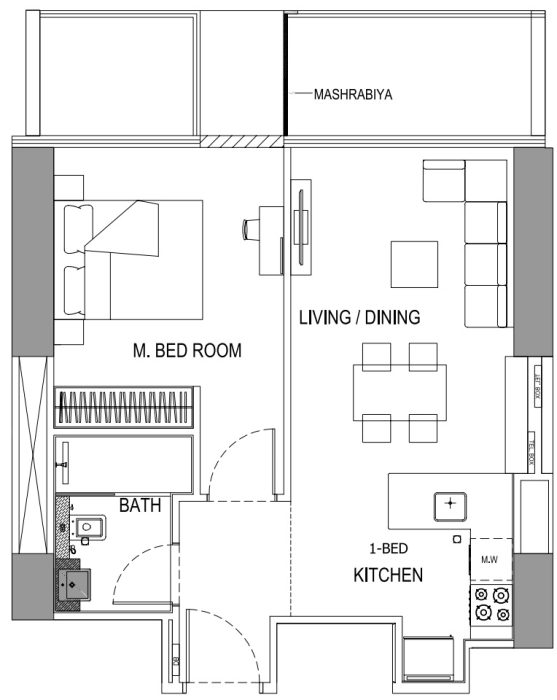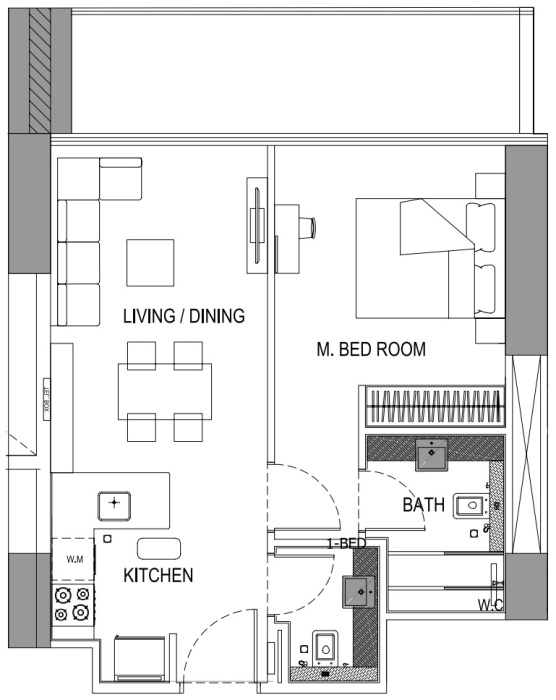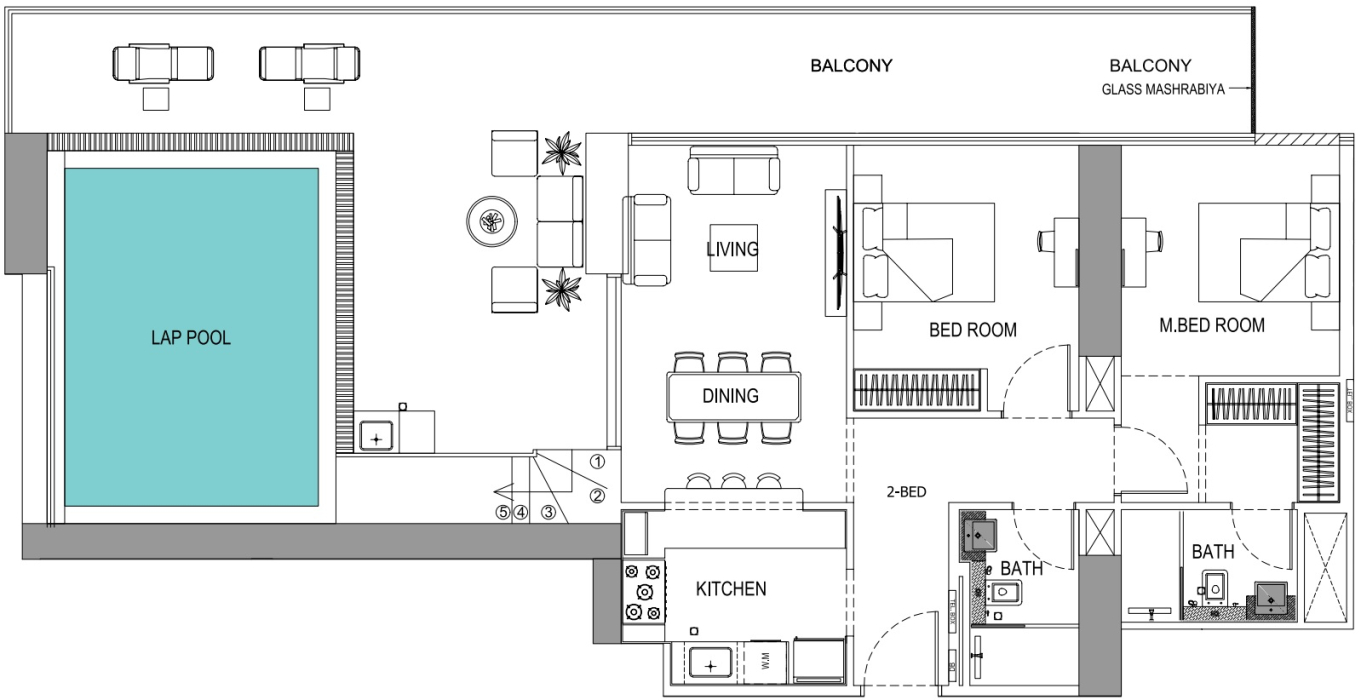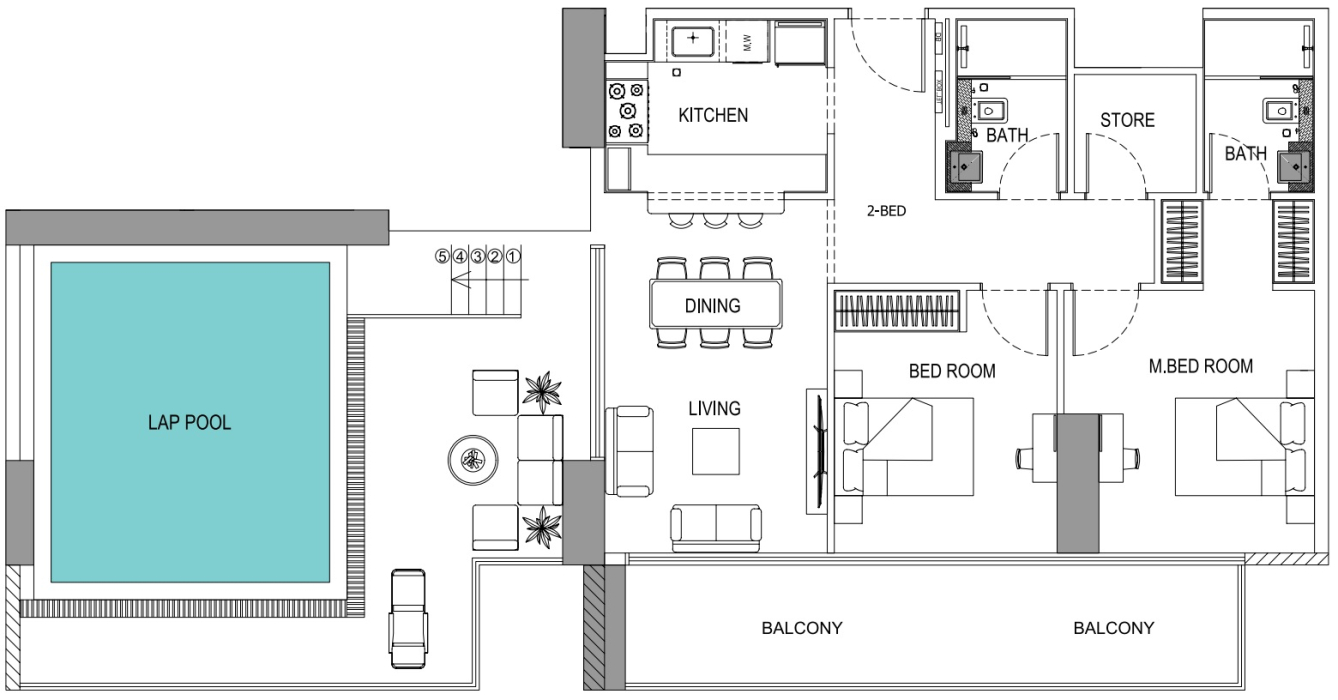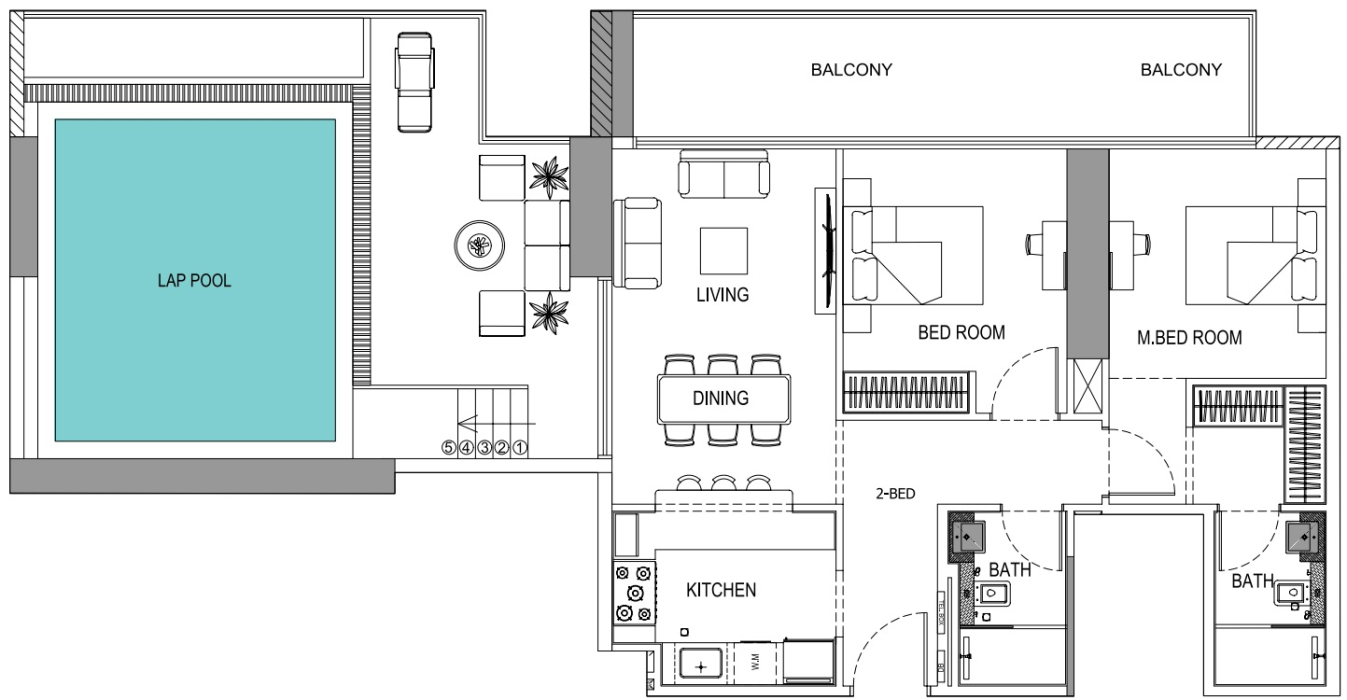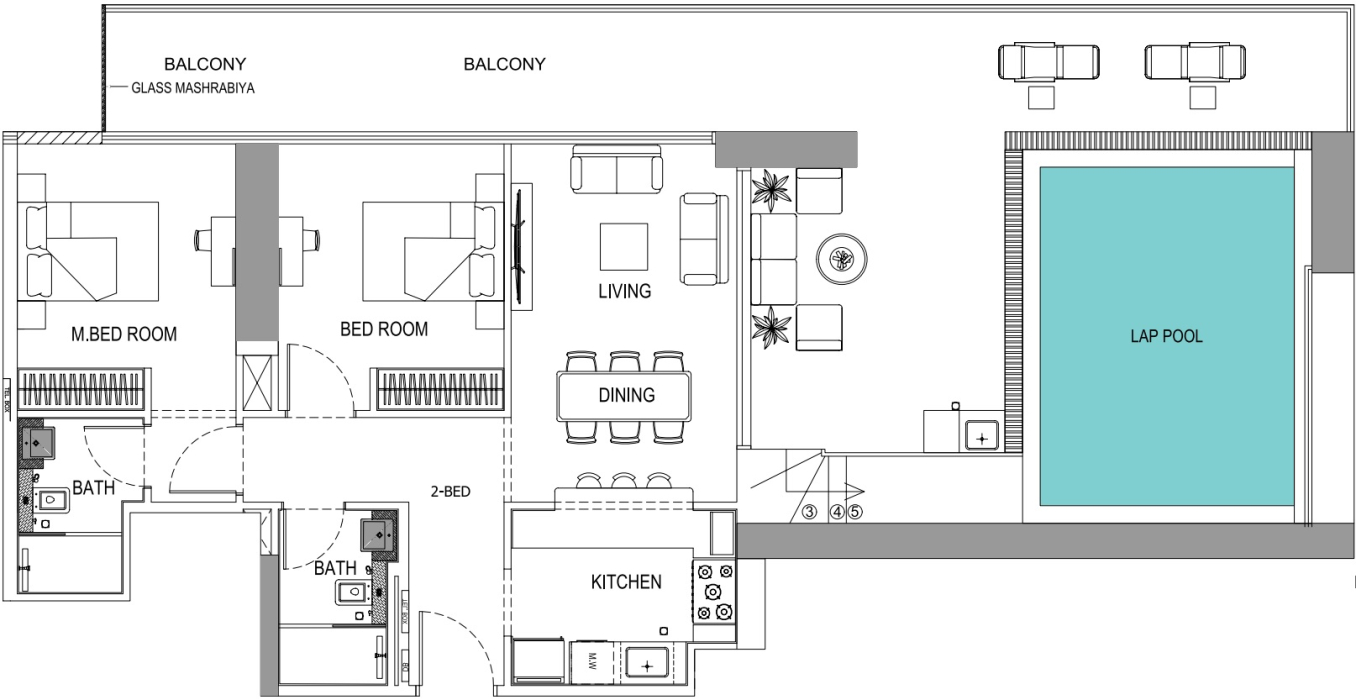Binghatti Onyx
Binghatti Onyx features symbolic design cues, where individual balconies are formed by seamless and fluid lines. This interesting pattern creates an illusion which makes the building’s static environment appear as a dynamic design. The design of the exterior provides outdoors spaces for residents to relish, while also ensuring a sustainable design by providing shade which greatly reduces the amount of energy required to cool the living spaces of the building.
Binghatti is a leading real estate development company in the UAE, recognized by numerous international awards such as the International Property Awards, and Forbes Middle East’s list of ‘Top 100 real estate companies in the Arab world’. The company is headed by CEO and Head of Architecture, Muhammad Binghatti.



The hyper property showcases Binghatti Developers’ signature
contemporary design style while also keeping traditional elements found
in Middle Eastern art and architecture in consideration. The unique
balcony design of the building offers residents an outdoor space to enjoy
without compromising privacy. The hyper property’s prime location
ensures a great investment for its future owners.
Every component of Binghatti Onyx has been designed with meticulous craftsmanship. This has only been possible by taking into account the complex engineering solutions incorporated in the hyper tower.
Experience elegance enriched to its maximum height with excellent facilities, smart features, grand interiors, and aesthetic designs. Explore the essence of a true lifestyle within the world-class community by booking your dream home in the land of pleasures.





Project Facts
Description
RB+ G + 4 PODIUM + 36 TYPICAL FLOORS + ROOFL
Number
1 BEDROOM – 310
2 BEDROOM – 128
Unit size/range
J1 BEDROOM: 47 – 52 SQ.M / 55 – 65 SQ.M (W/ BALCONY)
2 BEDROOM: 105 – 115 SQ.M
Total units
RESIDENTIAL – 438
SHOP – 11 + ROOFL
Property Type
RESIDENTIAL & RETAIL
Plot area
4702.98 SQ. M./ 50622.45 SQFT
Plot number
JVC15DHRA100
STATING FEATURES
PRIVATE
POOL
GYMNASIUM &
TRAINING SERVICES
PARKING
AREA
FOOD &
BEVERAGE
FIRE FIGHTING
SYSTEM
UNITS
Disclaimer:
1. All stated dimensions and services whether in relation to the building, common areas or individual units are subject to government and local authority approvals. Final dimensions and services will be stated in your sales and purchase agreement.
2. All room dimensions are measured to structural elements and exclude wall finishes and construction tolerances.
3. All dimensions have been provided by our consultant architects.
4. All materials, dimensions and drawings are approximate. Information is subject to change without notice.
5. Actual suite area may vary from the stated area. Drawings are not to scale. The Developer reserves the right to make any revisions whatsoever including for aesthetic purposes.
6. Calculation of suite area is measured as the area bounded by the centre line of demising or partition walls separating one unit from another unit, the exterior face of all exterior walls, and the exterior face of the corridor wall enclosing the adjoining unit.
7. Calculation of balcony area is measured as the area bounded by the centre line of demising or partition walls separating one unit from another unit, the outmost face of the enclosing guard and the external face of the adjoining balcony.
8. The units are measured at typical floor in the building. Columns may vary in size depending on the floor level.
9. For each unit type, unit sizes and details might be different and your sales and purchase agreement will contain the actual size of each specific unit
Benefits of Investing in Dubai
Home to a staggering 200 nationalities, Dubai is one of the most cosmopolitan cities in the world, a leading business hub and tourism hotspot, which lives and breathes a sense of possibility and innovation, well known as the ultimate destination for ultra-high-net-worth individuals.
Dubai has thrived in the past two decades due to its high-income economy, its tax-efficient environment, progressive leadership, and its status as a leading business destination. A key attraction for UHNWIs looking to relocate to Dubai is the Emirate’s simple approach towards making the country safe for all ages, and more accessible to foreign nationals. Also it has become easier than ever for expats to make Dubai their second home thanks to many recent government initiatives, such as the ten-year golden visa and the six-month remote working visa for investors and professionals.
Combining all these factors together, Dubai has established itself as one of the best cities in the world to invest and live in.
Stable currency
Tax efficient
World-class healthcare
Connectivity
Community
Safety for families
Residence Visa
Open and free system
Golden Prime Property
All rights reserved © 2023
